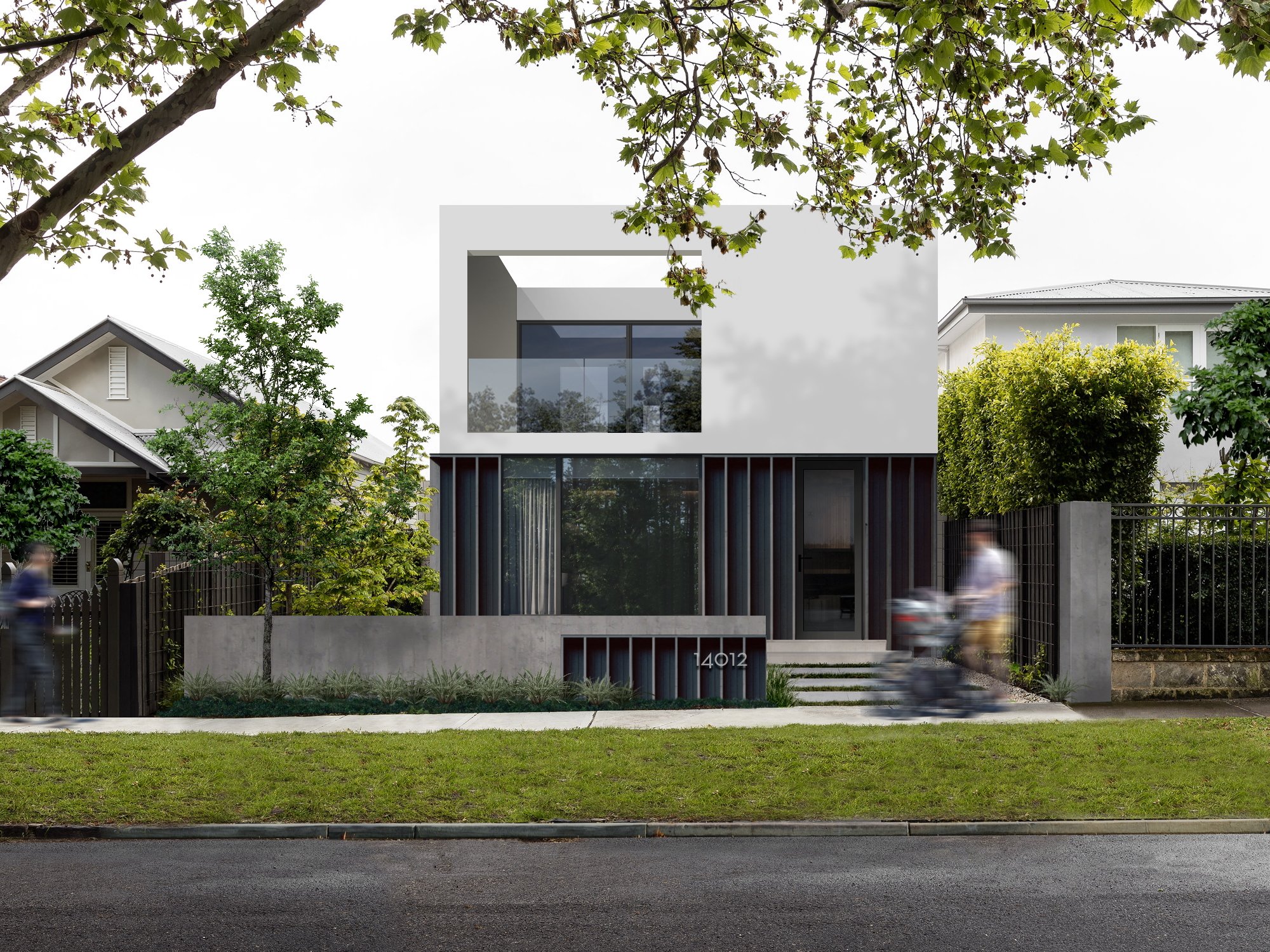terras ::
Designed for a 10.0m (33') wide lot in an established neighbourhood, the Terras House is carefully arranged on a site that amiably engages with the city street and passersby.
With an emphasis on clean lines and pure form, the modern house exudes tranquility, combining both a spartan finish on the upper floor with a boldly detailed base that provides textural interest.
The house is fronted by a courtyard in proximity to the public walk. A reasonable setback from the sidewalk creates an opportunity for a flexible passive area that serves as an immediate garden: a semi-private space that functions as a place for recreation, for al fresco dining or entertaining friends.
An arrival sequence to the main entry is accessed via a short path past a low garden wall that symbolizes arrival into a private domain. As a threshold it forms a territorial intersection between public and private.
On the upper level, an open sky roof terrace is accessed via a communal space facing the street. A large square aperture connects to a street view while overlooking the garden courtyard.


