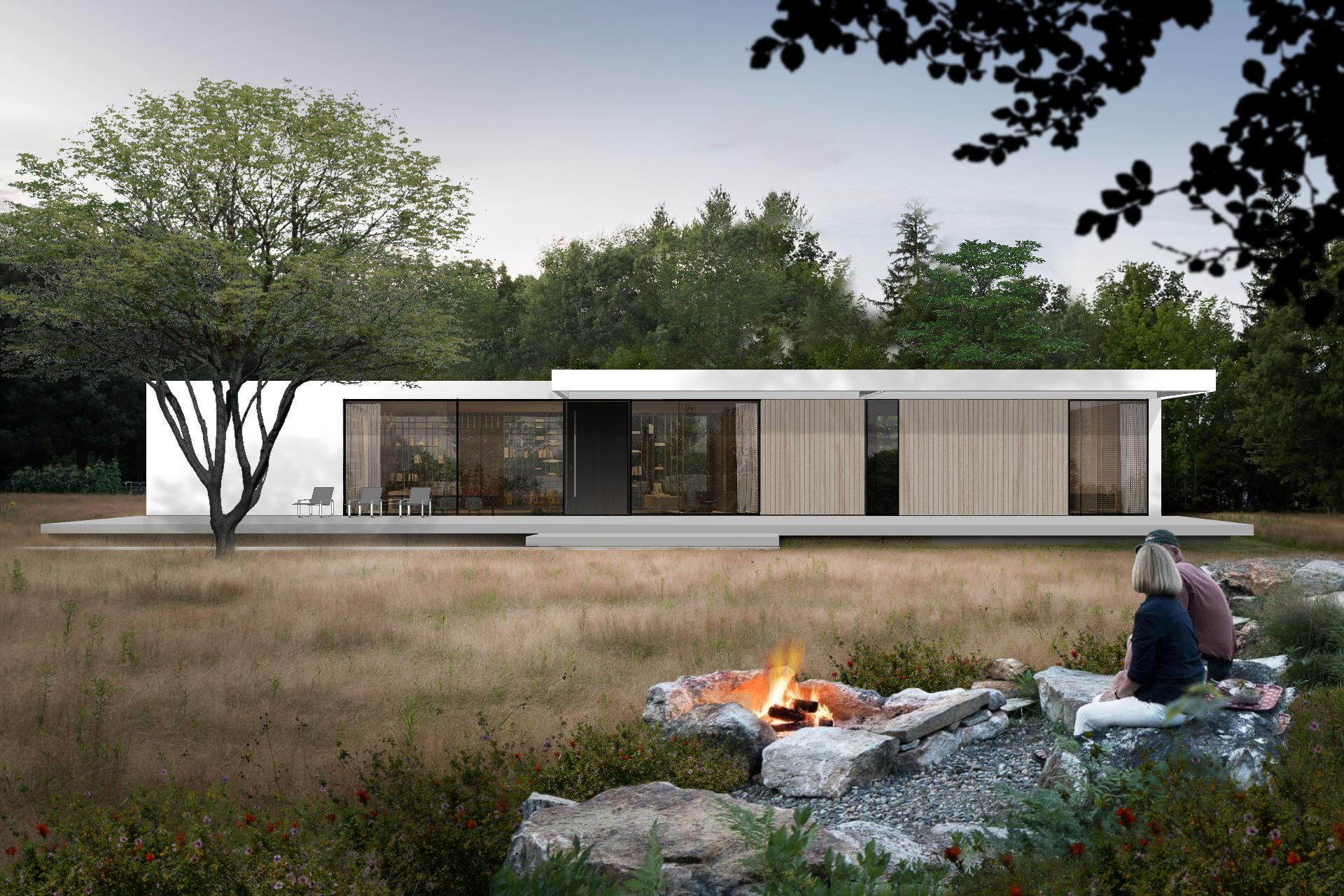niska house ::
Entrusted to design a contemporary home that functions as a summer cabin near a lake in a rural setting, the Niska House is a sleek low-slung bungalow supported lightly over a natural countryside landscape.
The two-bedroom house is stretched in size by borrowing space from the outdoors in the south and north direction. The main living area opens broadly onto an outdoor living terrace that stretches the length of the house. Extensive use of glass, permits views of the tranquil rolling landscape.
The design considers the possibility to expand the footrpint of the house at a later date as the homeowner's space requirements increase.


