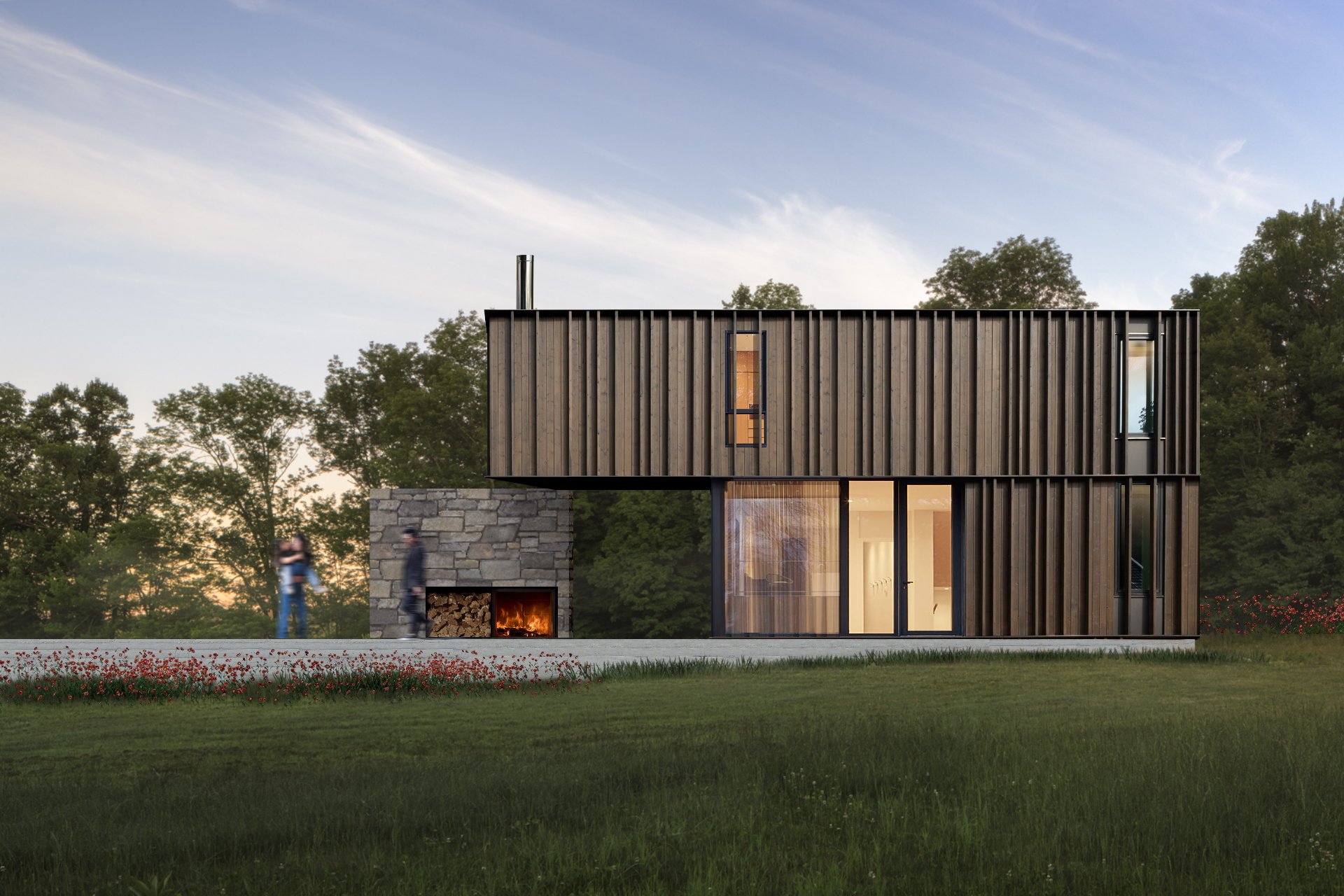country cabin ::
The modular design of the Country Cabin is intended as a turnkey two-bedroom prefabricated unit. Composed of prefabricated custom modules, the structure is constructed off-site under optimal working conditions, then shipped to its final destination and re-assembled.
With approximately 960 SF of living space, the structure is set on a large concrete terrace, providing a perfect perch to relax and appreciate the surrounding landscape. The outdoor terrace provides access off the ground floor and functions as a union between the cabin and the stone plinth that houses a wood burning fireplace.
A unique prefabricated design, the Country Cabin is sheathed in a boldy textured torrefied wood cladding. Its random rhythmic pattern helps to blend the facade easily into the woodland decor. The material will eventually gray reflecting the passage of time.
The ground level's open layout consists of main living areas and utilitarian rooms. The upper volume, comprised of bedrooms, cantilevers over the main living area forming a sheltered prospect from which to experience the outdoors.
Inside or out, owners and guests can delve into the entire range of cabin life. The architecture of the Country Cabin encapsulates all of the modern living experience that draws on the delights of recharging and relaxing in an idyllic woodland setting.
More information on production and ordering to follow…


