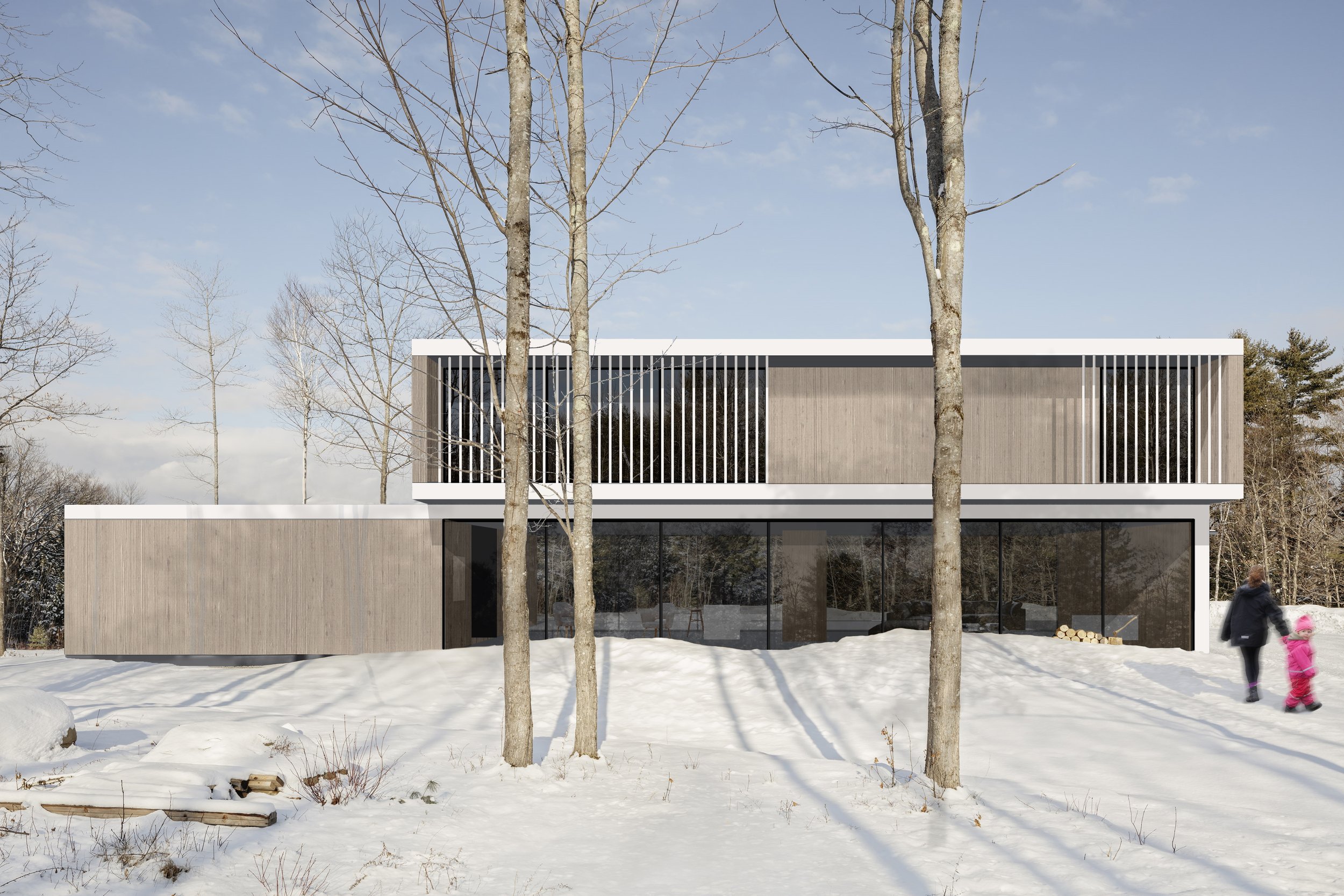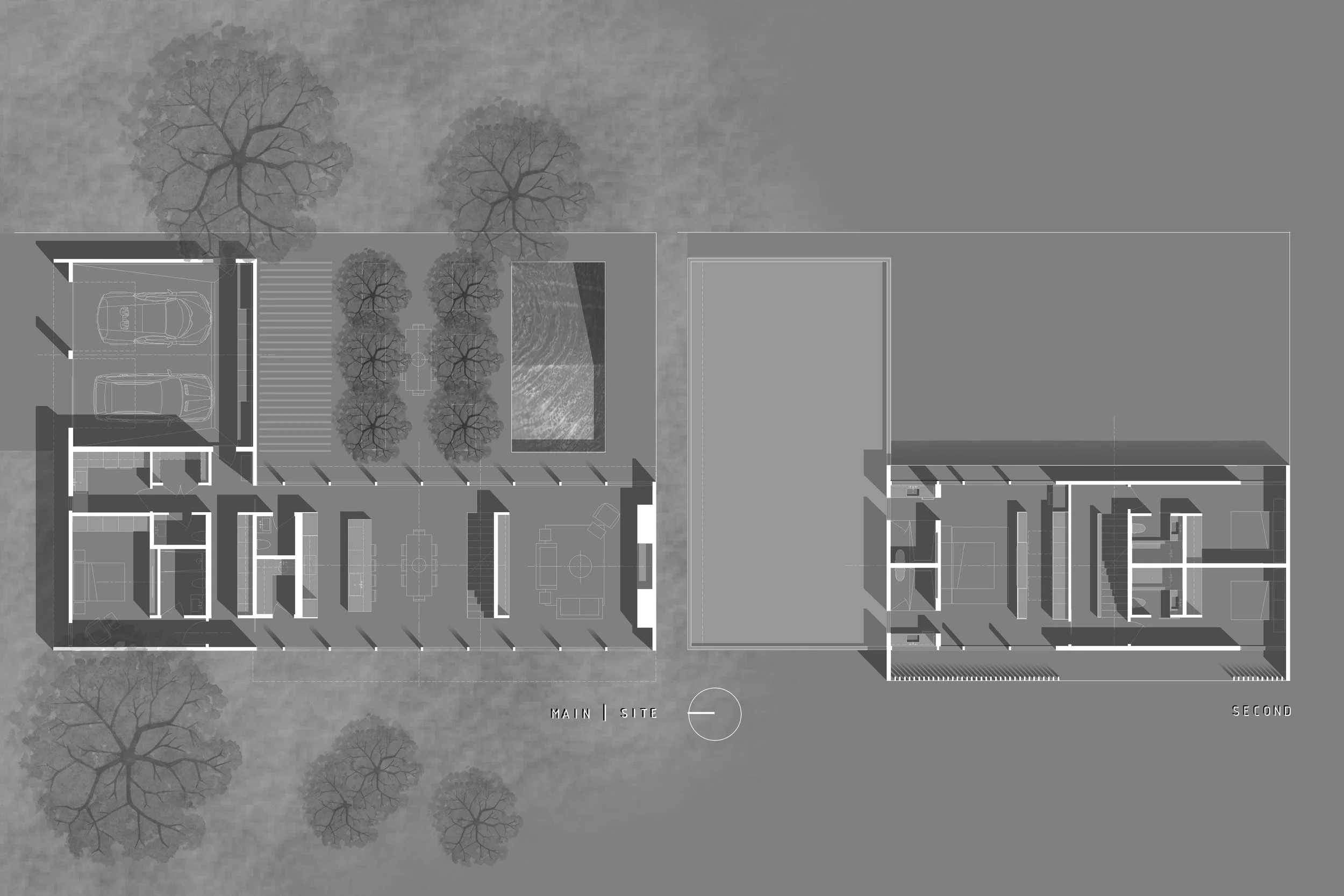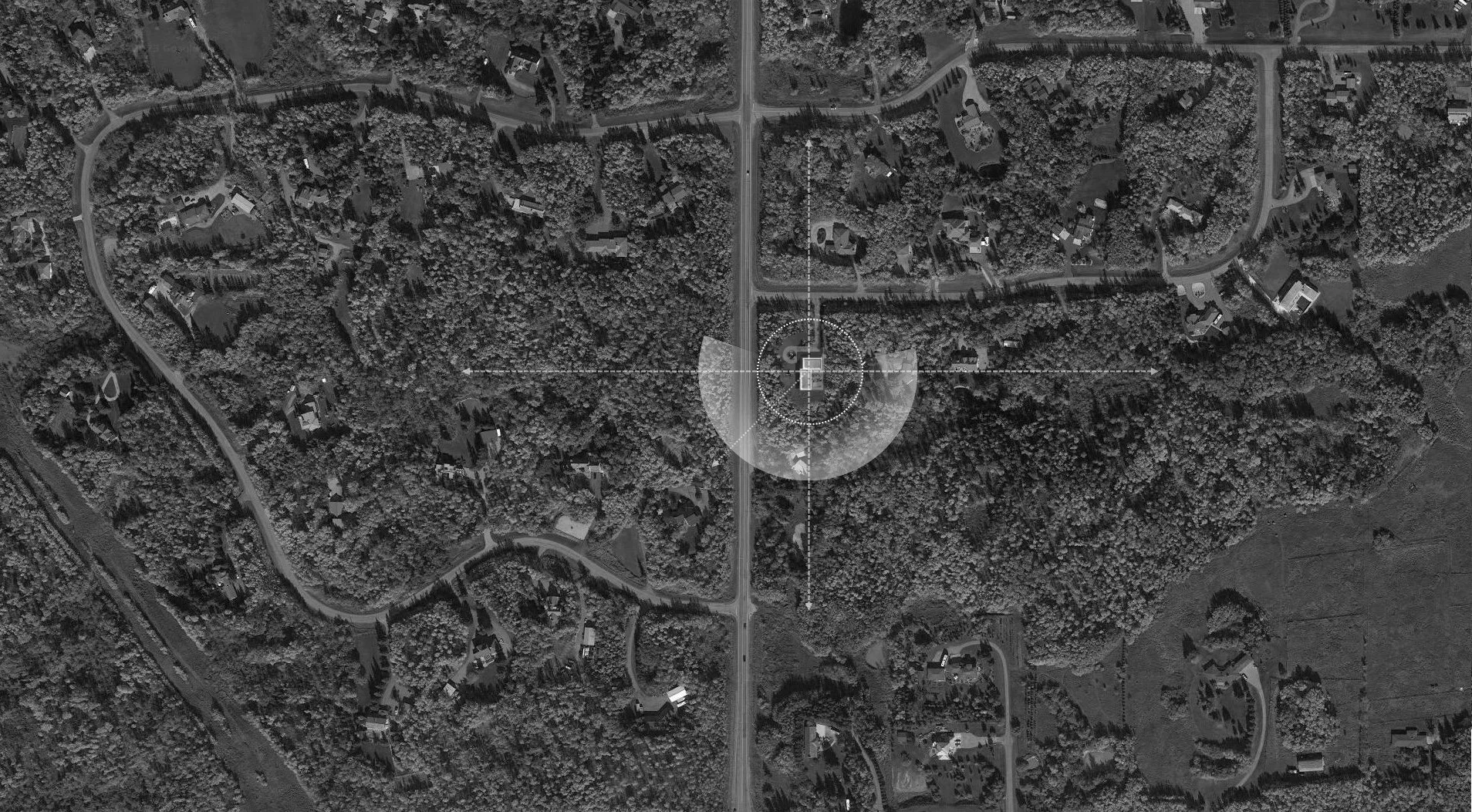cambio house ::
Cambio is a private residence set on a large exurb property located outside city limits. The site is a gently rolling landscape of aspen forest and willow sedge wetlands surrounded by other larger estate residences.
The design strategy considered the placement of the house, which provide the owners a quiet atmosphere and solitude. Conceived as a series of extruded rectangular volumes stacked one over the other, the ground level consists of main living spaces arranged in a lineal sequence. The generously proportioned kitchen, dining and Living areas open onto the sun terrace that contains a swimming pool. This open plan connects to a serviceable area which leads to an attached garage to form an 'L' configuration.
The terrace becomes the contemplative hinge-point between the house's crisp architectural geometry and the informal natural landscape.




