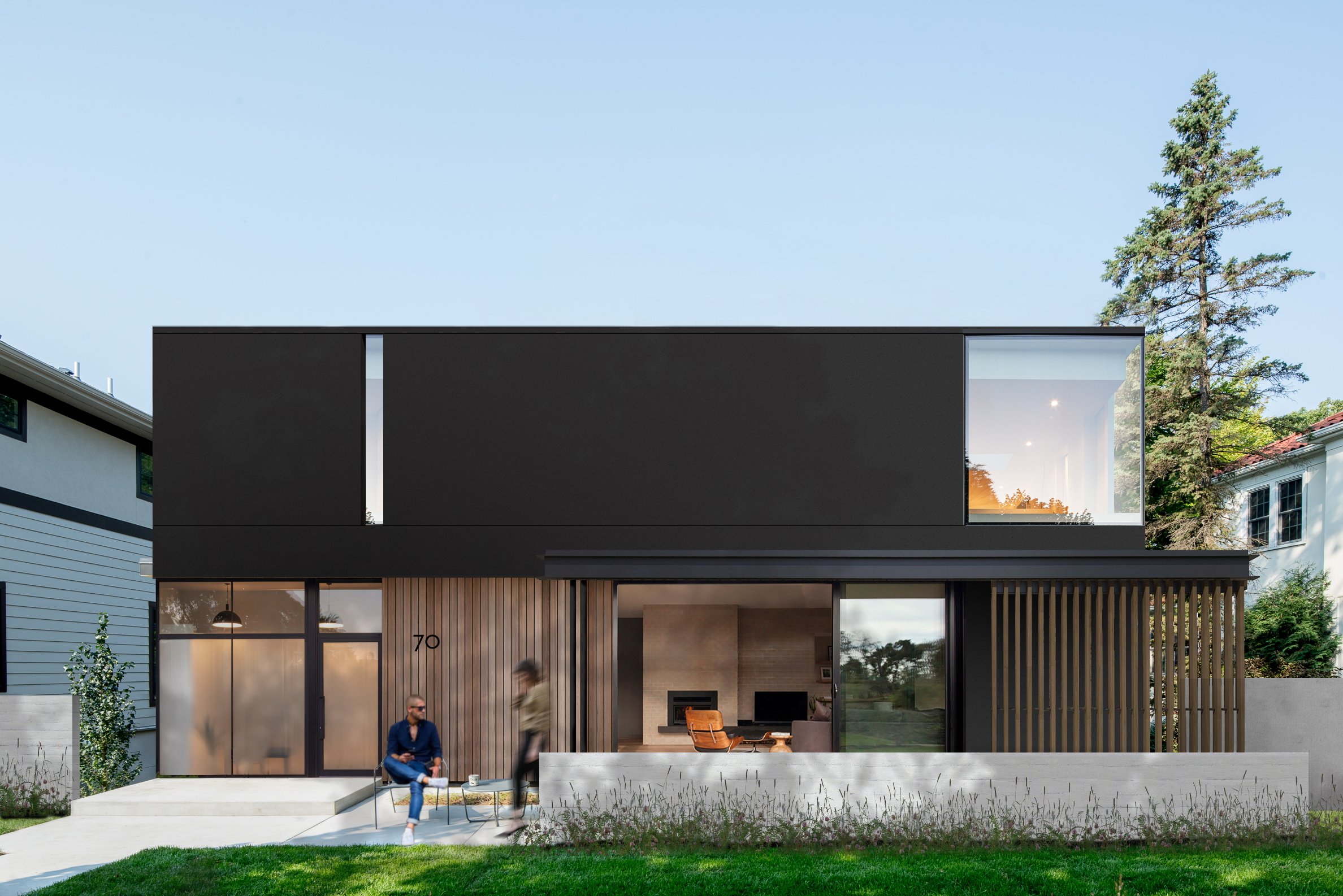buena vista ::
The design of the Buena Vista House is a countertrend to the contrived designs found in many infill projects . Its architecture is along simple and rigid lines, using a restricted range of form, elements and materials.
Using various structural elements, the design employs simple geometry and forms with an emphasis on craft and precision. The house is approached via a linear walk from the street to a frosted front entry. The ground level is wrapped in vertical camel-hue wood cladding which adds a natural warm element. The facade is punctuated with an extended canopy and vertical wood scrim which are deftly woven together to form a sheltered outdoor terrace facing the street. Large sliding patio doors open off the main living space dramatizing the landscape and views to the outside. A low concrete garden wall further defines this area while providing additional privacy at seating height.
The upper level, consisting of a private wing of bedrooms, is finished in a dark textured render that contrasts with the ground level. The combination of colours and materials enrich the exterior while delicately weaving detailed nuances to form a sculpturesque composition seen from the street.


